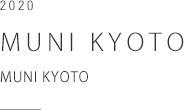
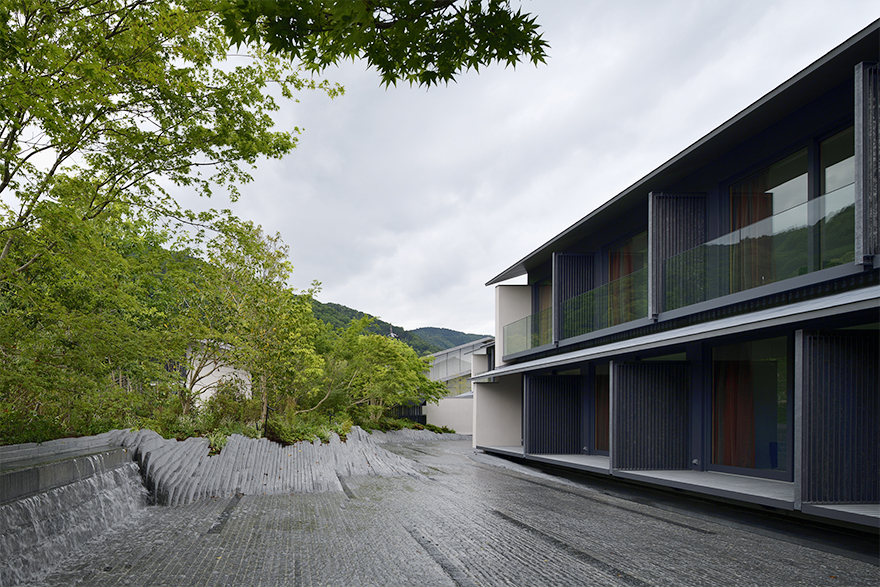
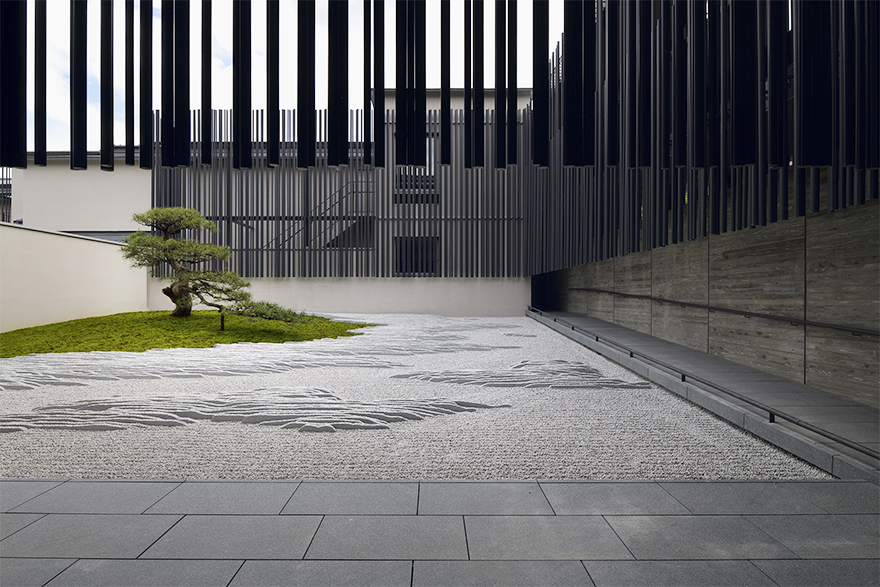
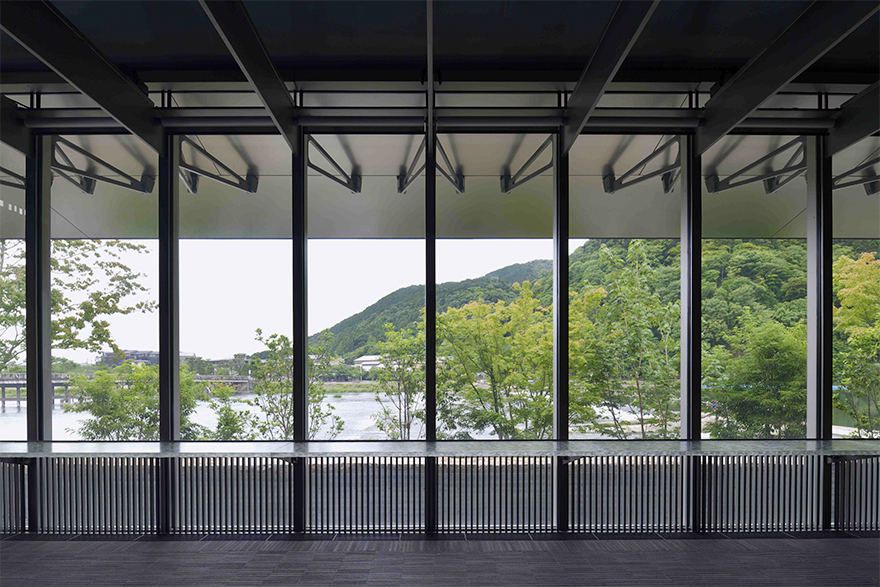
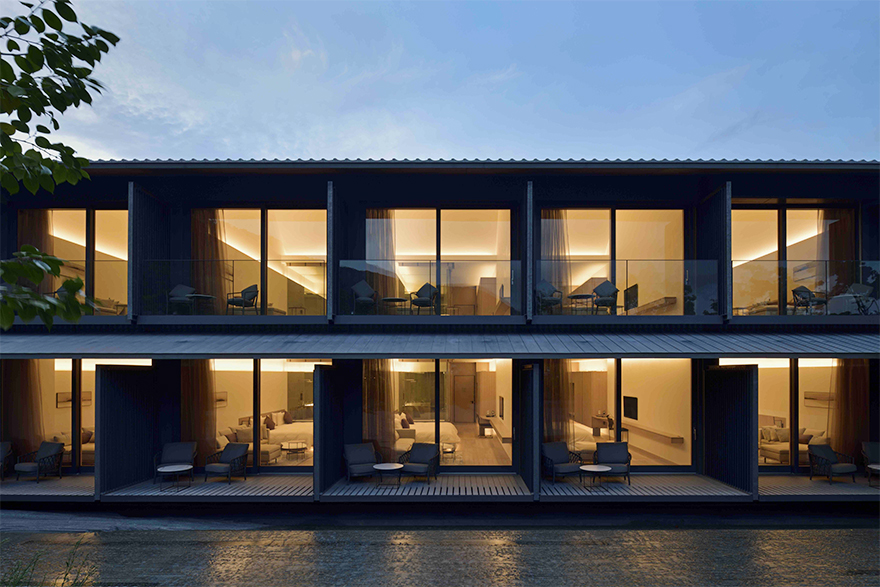
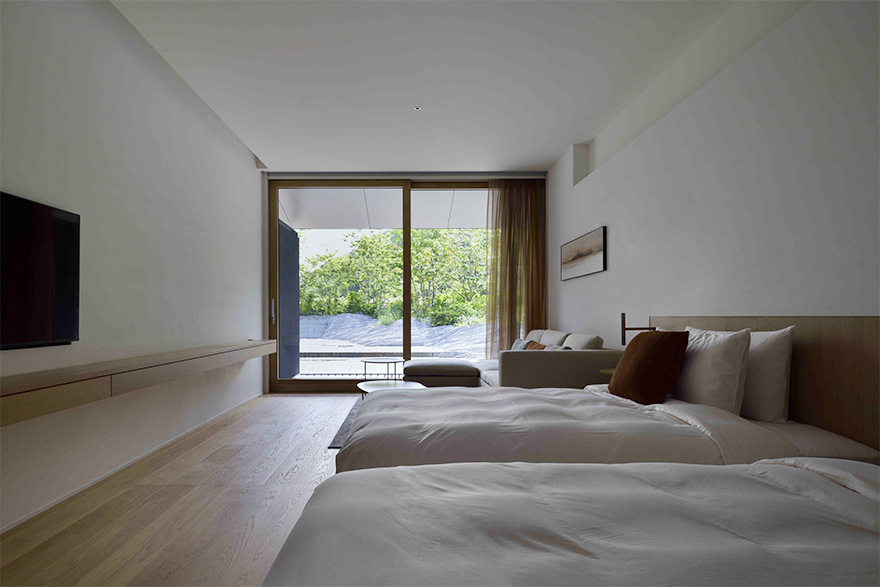
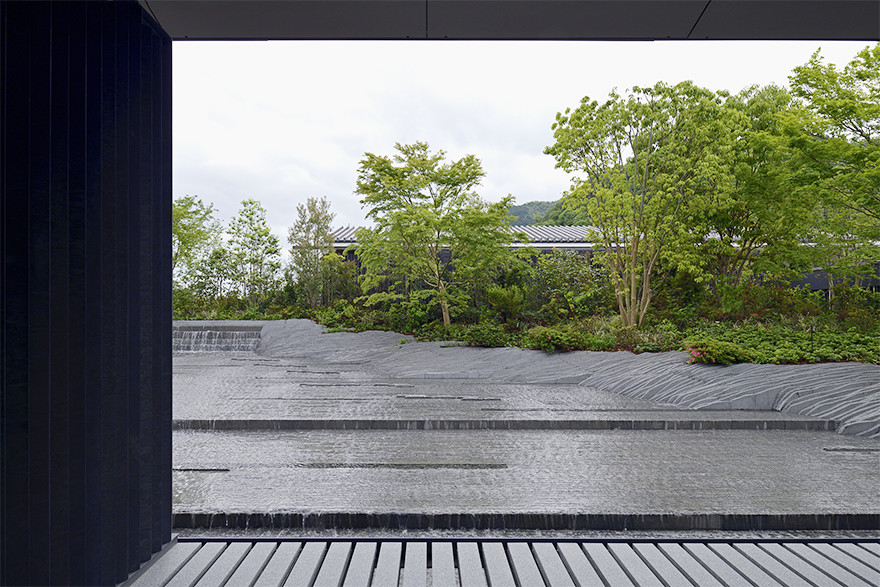
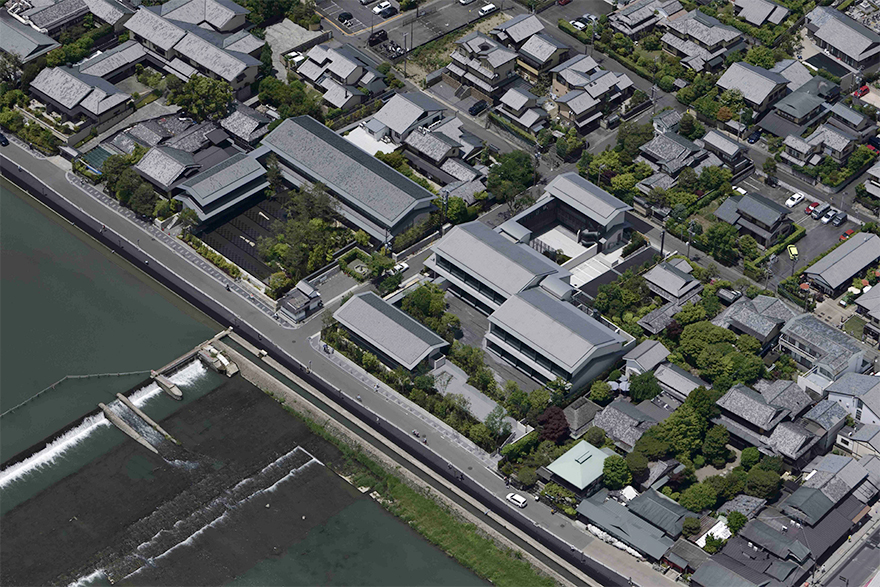
設計期間 :2017.01〜2018.06
施工期間 :2018.10〜2020.05
設計・監理 :安田アトリエ
構造設計 :金箱構造設計事務所
設備設計 :イーエスアソシエイツ
ZO設計室
環境トータルシステム
照明 :キルトプランニングオフィス
ランドスケープ:ランドスケープ・プラス
インテリアデザイン:内田デザイン研究所
施工 :熊谷組
所在地 :京都府京都市
用途 :ホテル
敷地面積 :3,205.39m²
建築面積 :1,110.74m²
延床面積 :2,997.25m²
階数 :地下1階 地上3階
構造 :鉄筋コンクリート造 鉄骨造
撮影 :石黒守
施工期間 :2018.10〜2020.05
設計・監理 :安田アトリエ
構造設計 :金箱構造設計事務所
設備設計 :イーエスアソシエイツ
ZO設計室
環境トータルシステム
照明 :キルトプランニングオフィス
ランドスケープ:ランドスケープ・プラス
インテリアデザイン:内田デザイン研究所
施工 :熊谷組
所在地 :京都府京都市
用途 :ホテル
敷地面積 :3,205.39m²
建築面積 :1,110.74m²
延床面積 :2,997.25m²
階数 :地下1階 地上3階
構造 :鉄筋コンクリート造 鉄骨造
撮影 :石黒守
Design period: Jan. 2017 - June 2018
Construction period: Oct. 2018 - May 2020
Architect: Yasuda Atelier
Structural Engineer: Kanebako Structural Engineers
HVAC/Electrical Engineer: ES Associates, ZO Consulting Engineers, Total System Co., Ltd.
Lighting Design: Kilt Planning Office
Landscape Design: Landscape Plus
Interior Design: Uchida Design Inc.
Site: Kyoto-city, Kyoto
Function: Hotel
Site Area: 3,205.39m²
Building Area: 1,110.74m²
Gross Floor Area: 2,997.25m²
Structure: Reinforced concrete, Steel frame
Photo: Mamoru Ishiguro
Construction period: Oct. 2018 - May 2020
Architect: Yasuda Atelier
Structural Engineer: Kanebako Structural Engineers
HVAC/Electrical Engineer: ES Associates, ZO Consulting Engineers, Total System Co., Ltd.
Lighting Design: Kilt Planning Office
Landscape Design: Landscape Plus
Interior Design: Uchida Design Inc.
Site: Kyoto-city, Kyoto
Function: Hotel
Site Area: 3,205.39m²
Building Area: 1,110.74m²
Gross Floor Area: 2,997.25m²
Structure: Reinforced concrete, Steel frame
Photo: Mamoru Ishiguro