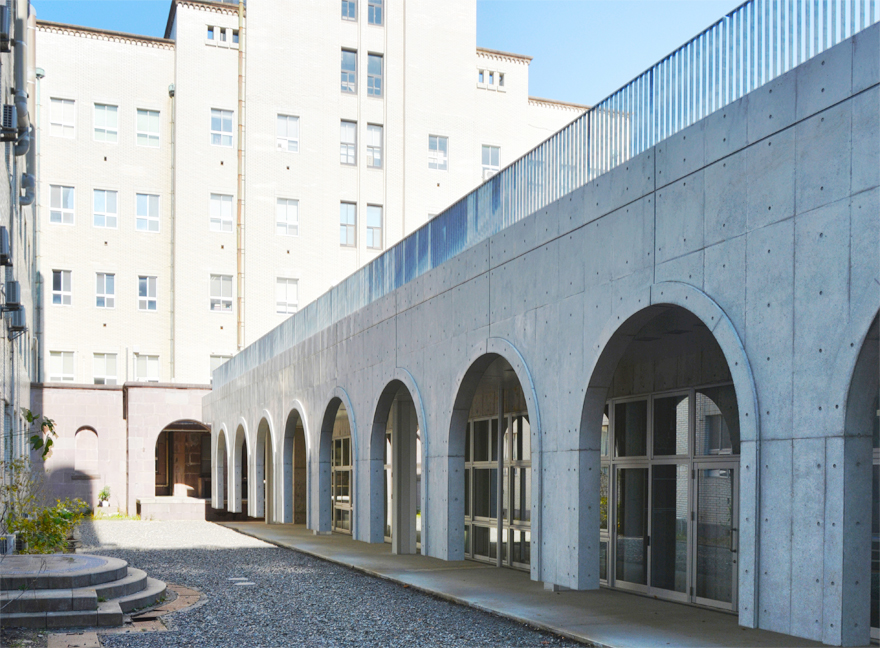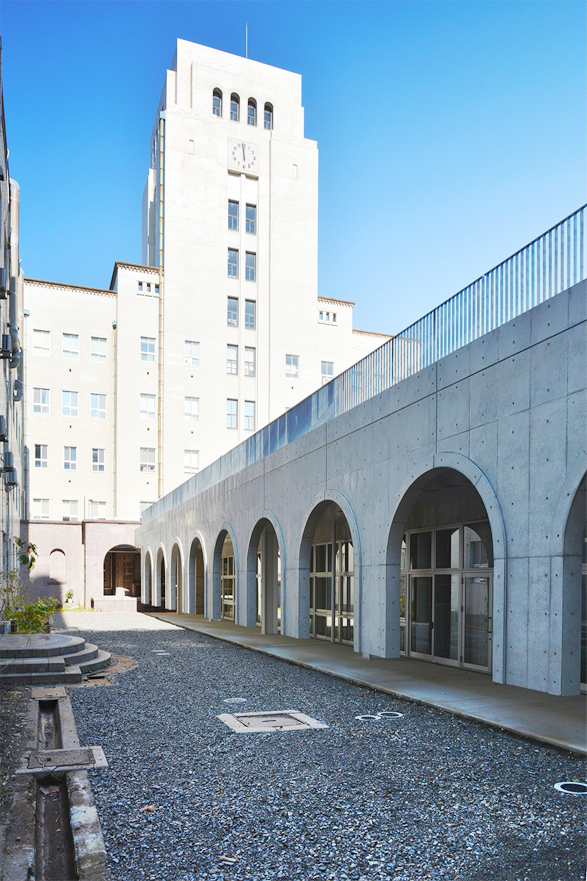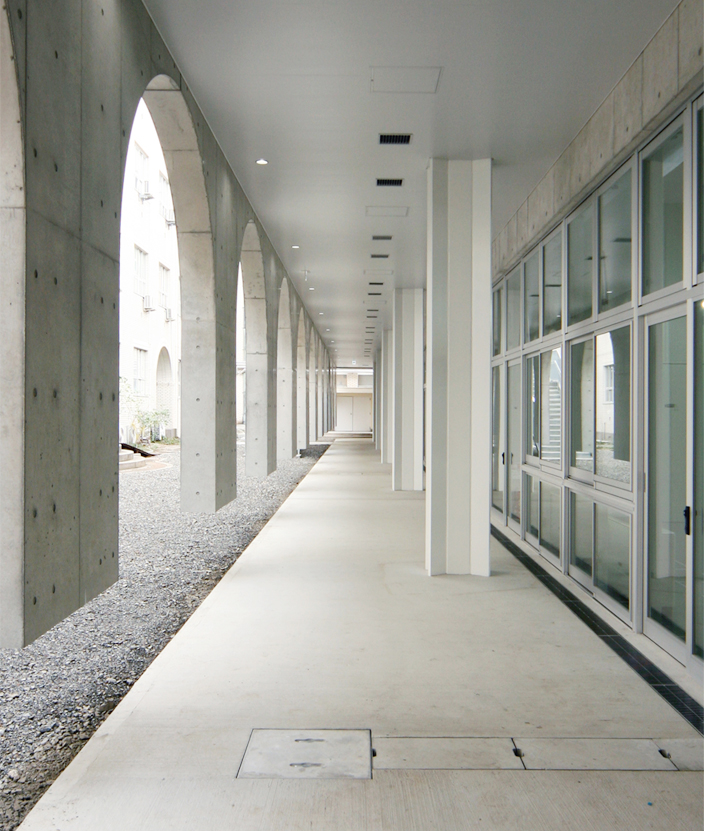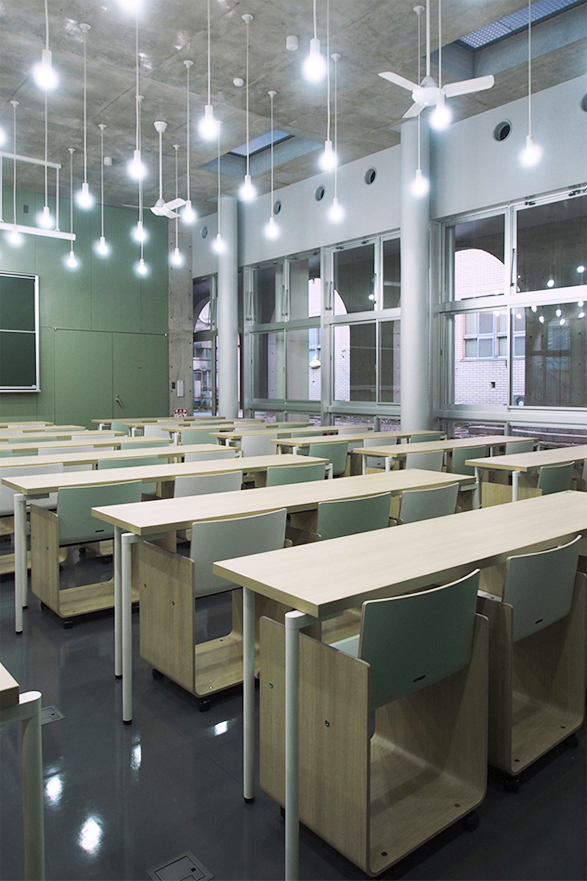




設計期間:2011.10~2012.07
施工期間:2012.08~2013.10
デザインアーキテクト:東京工業大学安田幸一研究室
東京工業大学竹内徹研究室
担当(安田幸一研究室):安田幸一 村田 涼 藤原紀沙
鈴木春奈 鈴木郁海 佐藤芙紀 髙橋 なつみ
総括・監理:東京工業大学施設運営部
協同設計:長大
構造設計:TIS&PARTNERS
設備設計:ピーエーシー
所在地 :東京都目黒区
用途 :大学施設
構造 :鉄筋コンクリート造 鉄骨造
建築面積:748.26 m²
延床面積:817.69 m²
施工期間:2012.08~2013.10
デザインアーキテクト:東京工業大学安田幸一研究室
東京工業大学竹内徹研究室
担当(安田幸一研究室):安田幸一 村田 涼 藤原紀沙
鈴木春奈 鈴木郁海 佐藤芙紀 髙橋 なつみ
総括・監理:東京工業大学施設運営部
協同設計:長大
構造設計:TIS&PARTNERS
設備設計:ピーエーシー
所在地 :東京都目黒区
用途 :大学施設
構造 :鉄筋コンクリート造 鉄骨造
建築面積:748.26 m²
延床面積:817.69 m²
Design Period: Oct. 2011 - Jul. 2012
Construction Period: Aug. 2012 - Oct. 2013
Design Architect: Tokyo Institute of Technology Yasuda Koichi Laboratory and Takeuchi Toru Laboratory
Design Team (Yasuda Koichi Laboratory): Koichi Yasuda, Ryo Murata, Kisa Fujiwara, Haruna Suzuki, Ikumi Suzuki, Fuki Sato, and Natsumi Takahashi
Management and Supervision: Tokyo Institute of Technology Facility Department
Associate Architects: CHODAI CO., LTD.
Structural Engineer: TIS&PARTNERS
Facility Engineering: PAC
Location: Meguro-ku, Tokyo
Function: University Facility
Structure: Reinforced concrete, Steel frame
Building Area: 748.26 m²
Gross Floor Area: 817.69 m²
Construction Period: Aug. 2012 - Oct. 2013
Design Architect: Tokyo Institute of Technology Yasuda Koichi Laboratory and Takeuchi Toru Laboratory
Design Team (Yasuda Koichi Laboratory): Koichi Yasuda, Ryo Murata, Kisa Fujiwara, Haruna Suzuki, Ikumi Suzuki, Fuki Sato, and Natsumi Takahashi
Management and Supervision: Tokyo Institute of Technology Facility Department
Associate Architects: CHODAI CO., LTD.
Structural Engineer: TIS&PARTNERS
Facility Engineering: PAC
Location: Meguro-ku, Tokyo
Function: University Facility
Structure: Reinforced concrete, Steel frame
Building Area: 748.26 m²
Gross Floor Area: 817.69 m²